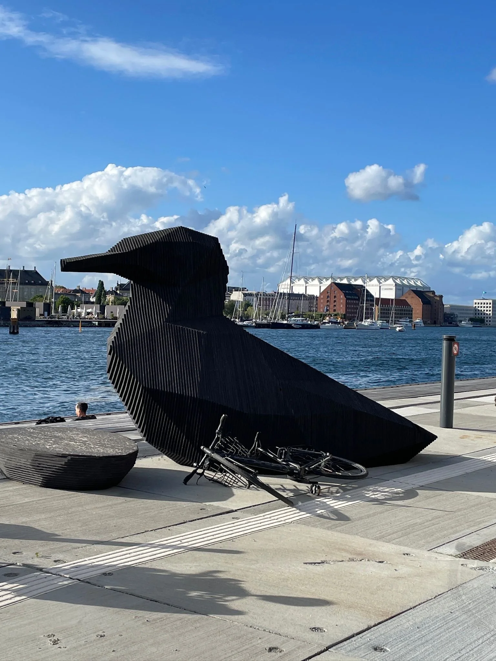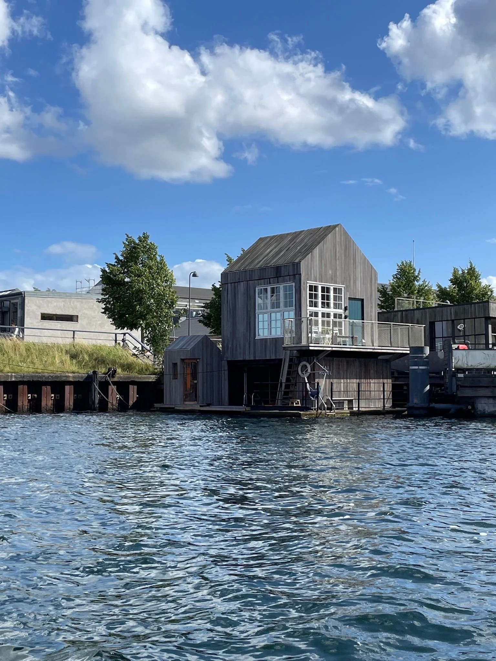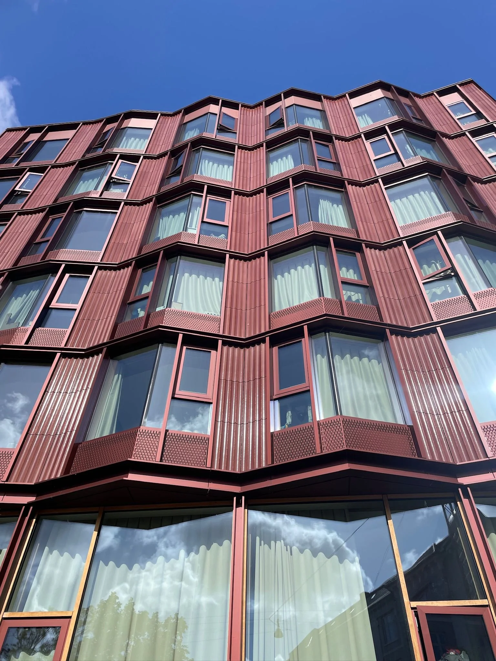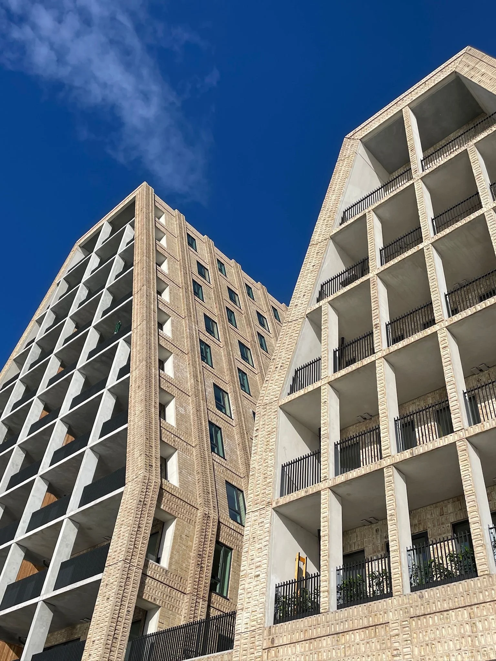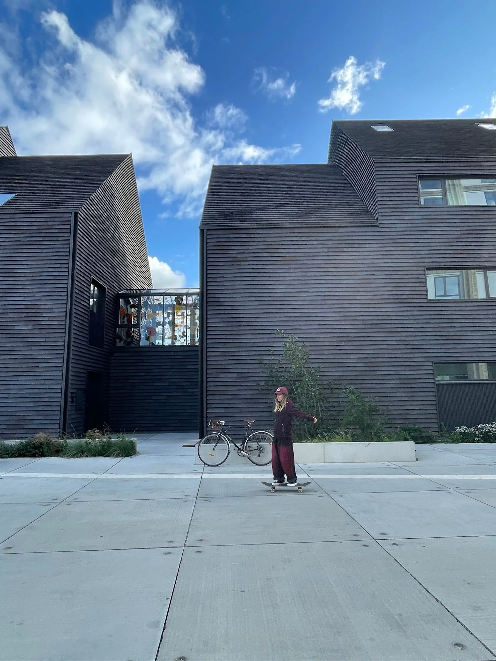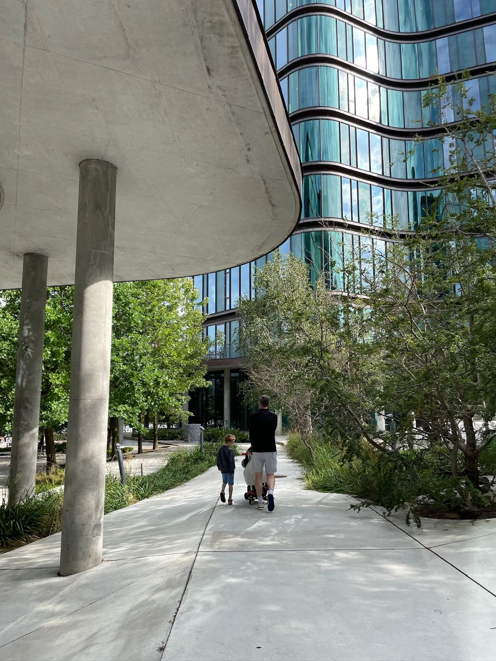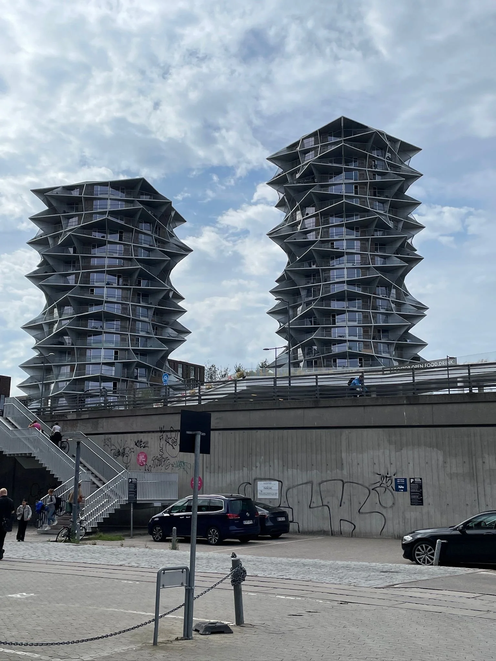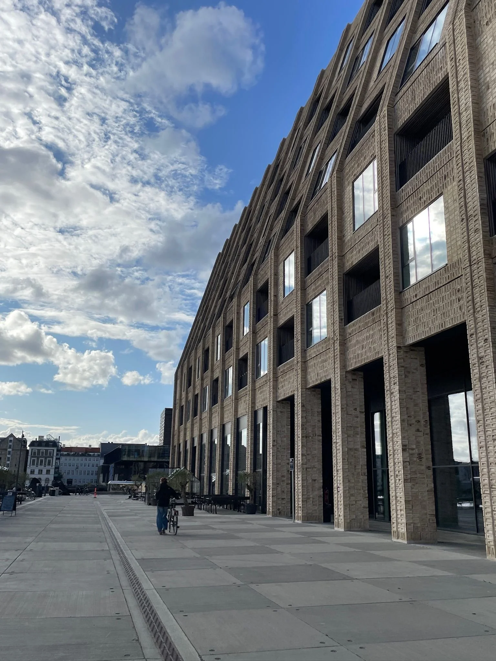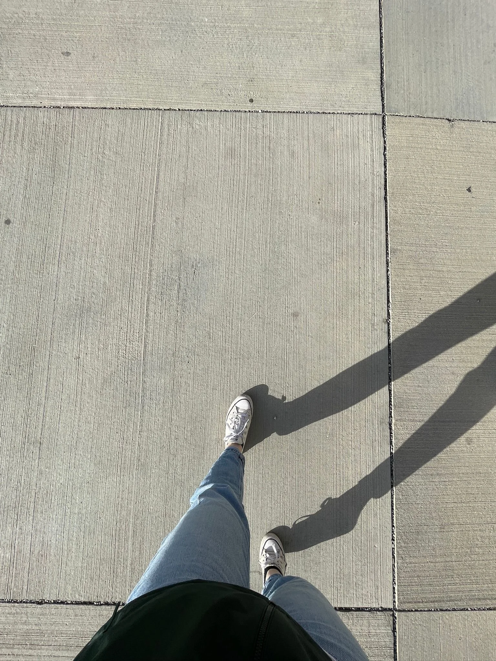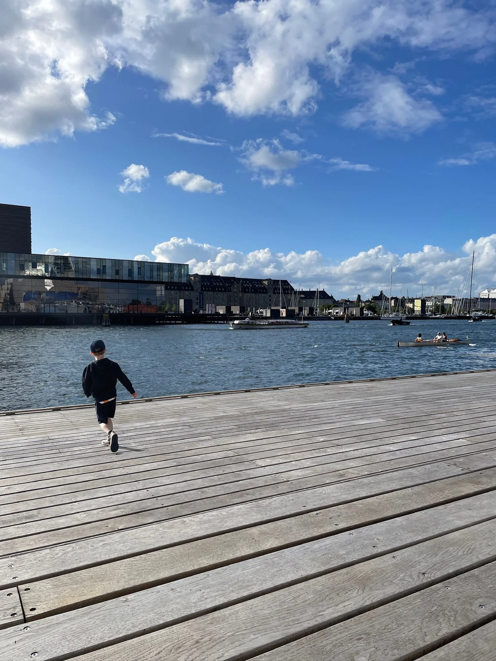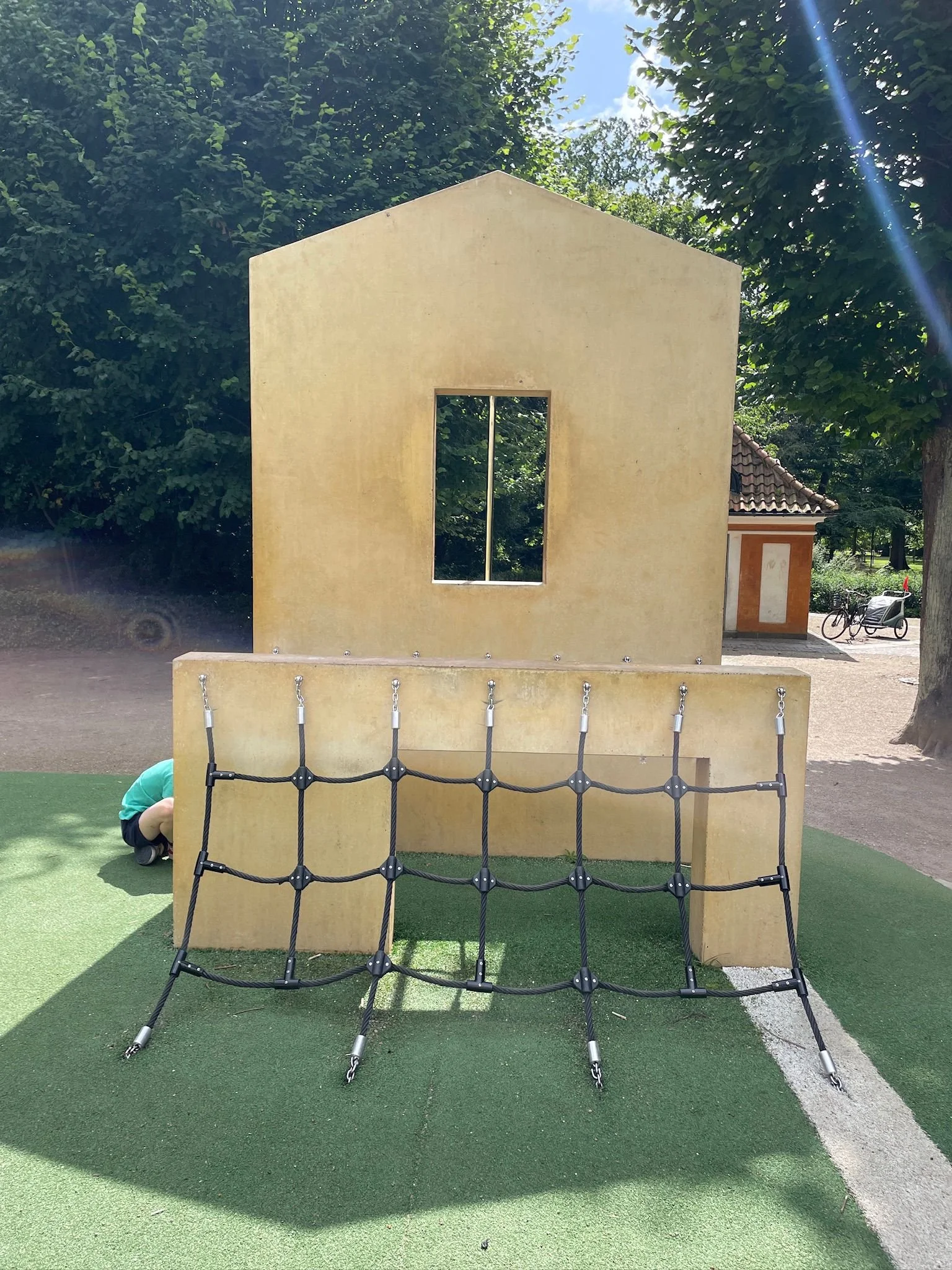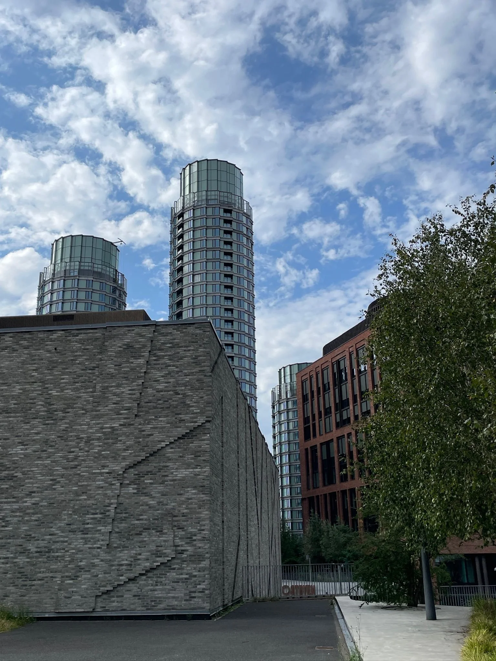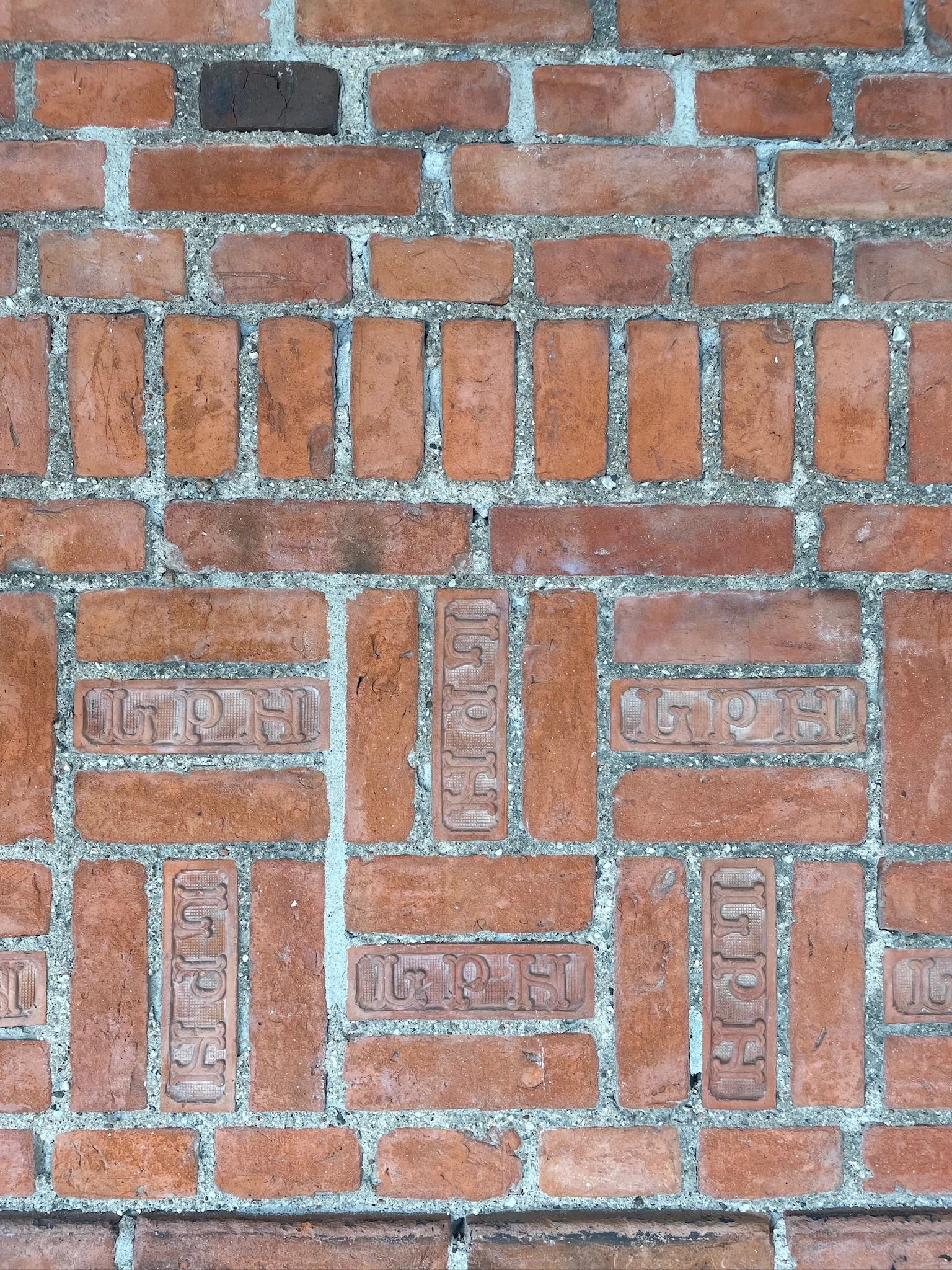What Danish Design Can Teach Us About Living Well (Especially in Smaller Homes)
Reflections from Copenhagen by Rachel from Archaus
For the last three years, I’ve spent time in Copenhagen on holiday — always staying in Airbnbs tucked into the older parts of the city. And every time, I come home with a renewed appreciation for how the Danes live. There’s something so effortlessly thoughtful about their homes.
Even in tight spaces, the design feels calm, considered, and deeply human. And it got me thinking: what if we took a few cues from the way Danish families shape their spaces — especially when it comes to urban living here in Ireland?
Here are a few lessons I’ve observed (and loved):
1. Spaces Do Double (or Triple) Duty
In many of the apartments we’ve stayed in, the bathroom is also the utility room — sometimes even with clever built-in storage or laundry tucked behind pocket doors. It’s a reminder that when square footage is limited, function can be layered — and still feel beautiful.
2. Smaller Homes, Bigger Living
Danish families aren’t afraid of smaller footprints. In fact, many embrace them. Rather than chase more space, they make what they have work — often better than larger homes do. The focus is on flow, not floor area.
3. Storage Is Smart — and Sometimes Elsewhere
In older buildings, it’s common for apartments to include a locked storage unit elsewhere in the building — freeing up space within the home itself. It’s a practical solution that also subtly encourages people to live with less.
4. Curated, Not Cluttered
Everything in a Danish home feels chosen. There’s a quiet intentionality to their interiors — fewer possessions, higher quality, and objects that hold meaning. It’s not minimalist in a cold way — it’s warm, lived-in simplicity.
5. Children Get the Best Rooms
This one surprised me — and I love it. In many families, the children get the biggest bedroom. And they often share. There’s a generous, family-first mentality at play here, and it completely reframes the idea that adults get the "master" suite by default.
6. Community Is Designed In
In Copenhagen, most apartment blocks open onto shared courtyards. These aren’t just cut-throughs — they’re designed for connection. Think: play areas, picnic spots, even animals. Residents take real pride in these spaces, which are often part of co-operative housing models where everyone plays a role in the building’s upkeep.
7. The Layout Follows Life
Many homes have been reconfigured over time — not to follow trends, but to suit the rhythms of the people living there. Spaces are "chopped up" or opened out to reflect how families actually live, not how an architect once imagined they might.
8. Lighting Is Soft, Always
Lighting in Danish homes is never harsh. Warm, layered light creates comfort — especially important in long winters. It’s another gentle reminder that good design isn’t just about what we see. It’s about how we feel in a space.
A Note on Context
Of course, our experience is shaped by the kinds of homes we stay in — mostly older apartments in central Copenhagen. Modern Danish homes may look quite different. But the values I’ve seen repeated time and again — adaptability, connection, simplicity — feel worth carrying home with us.
What This Means for Irish Homes
At Archaus, we’re always interested in how you want to live — not just how a home looks on paper. Whether it’s creating a family-friendly extension in a Victorian terrace, or reconfiguring a 1980s semi-D to feel more open and connected, these Danish ideas remind us of what really matters:
Designing for the life you actually live
Prioritising comfort, light and function
Seeing your home as part of a wider community
Big design isn’t always about big spaces — and sometimes, the smartest solutions come from the smallest corners.
If you’re dreaming about how to make your home work better for your family, we’d love to help.
Warm wishes
Rachel


