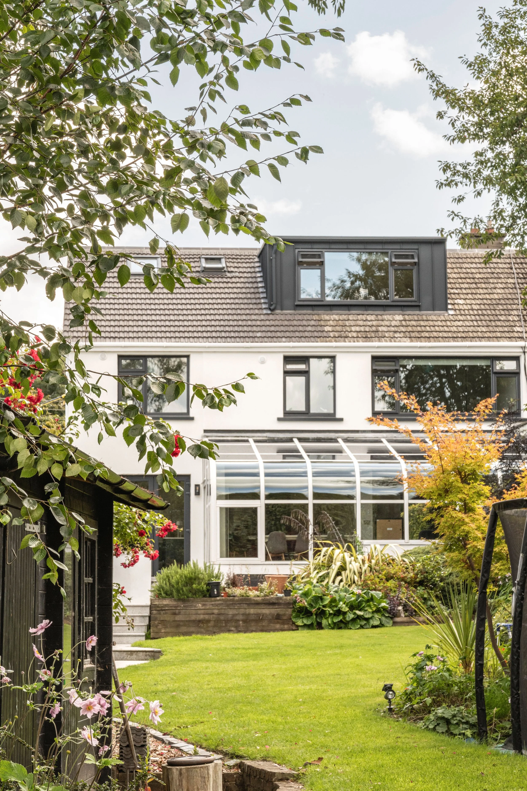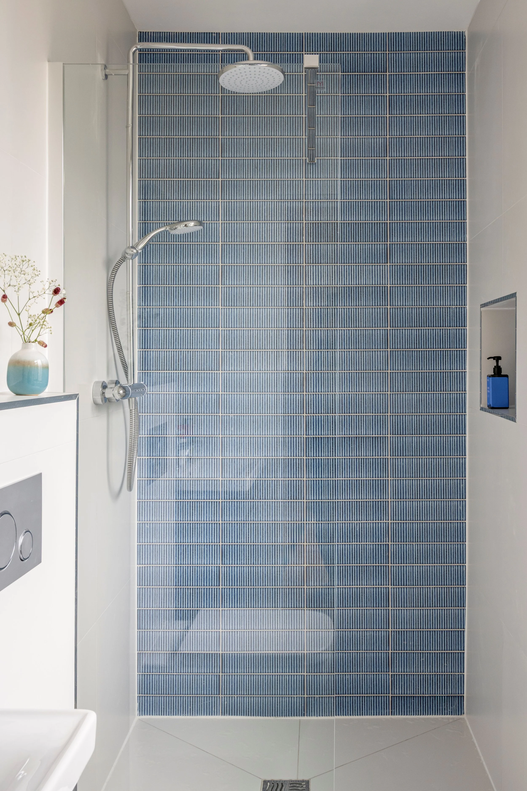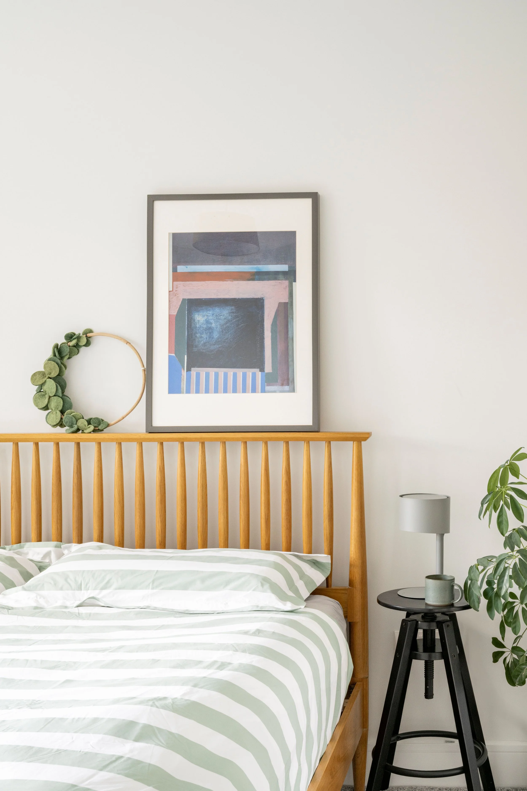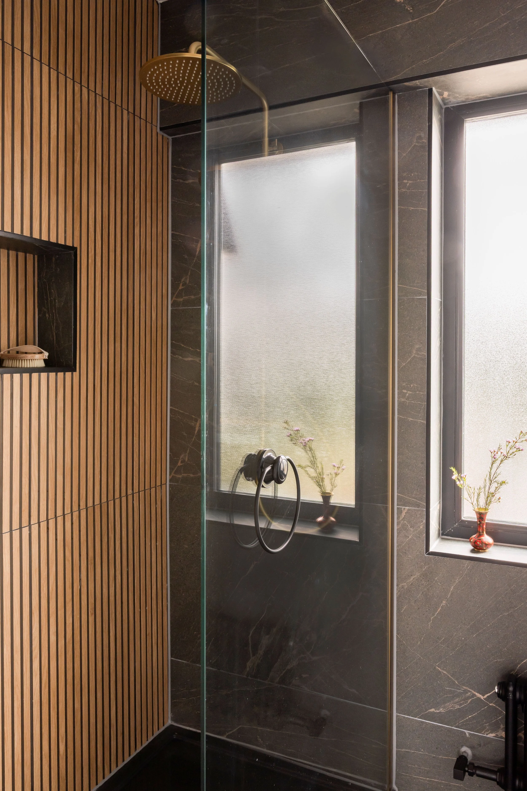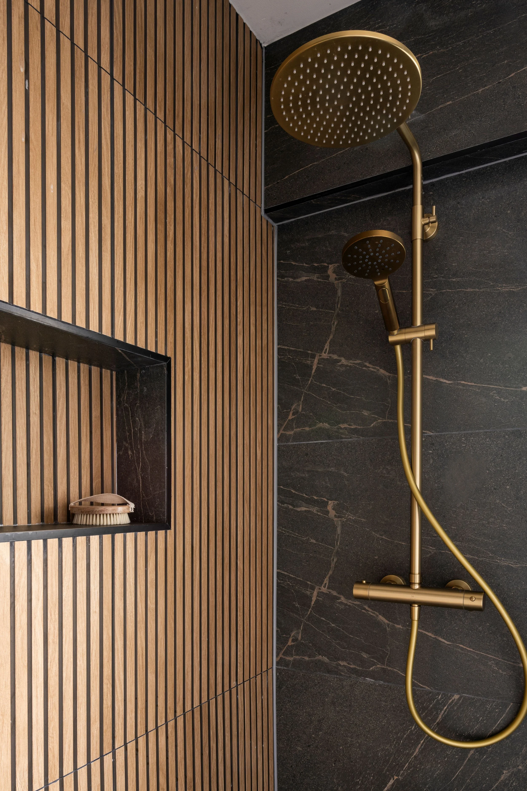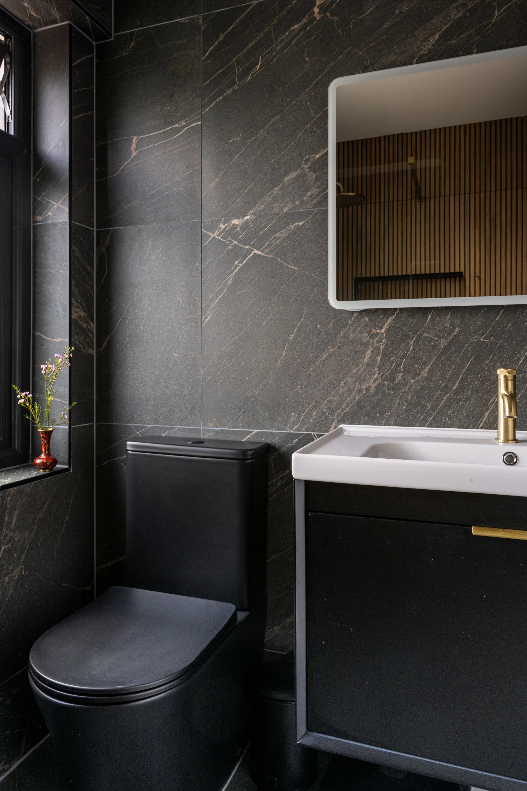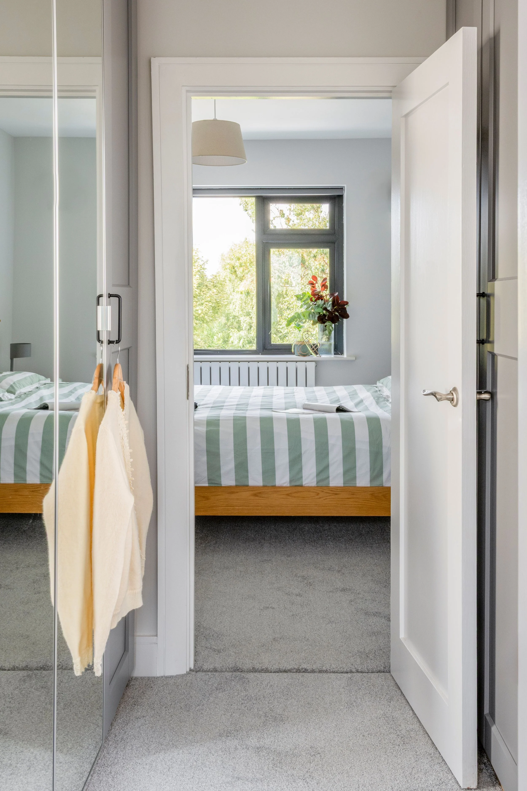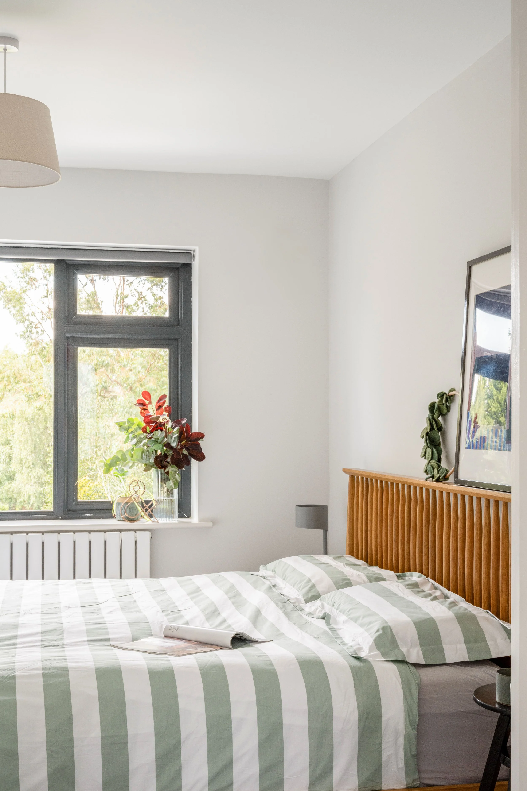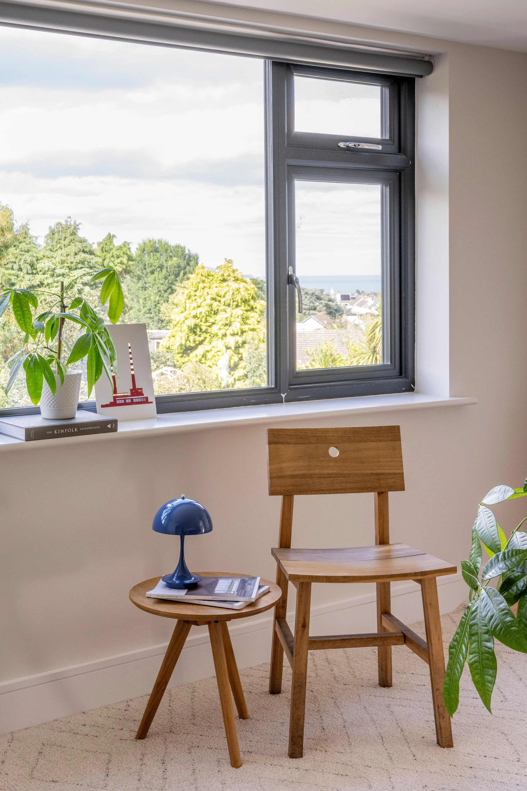House Extension, Glenageary, Co. Dublin
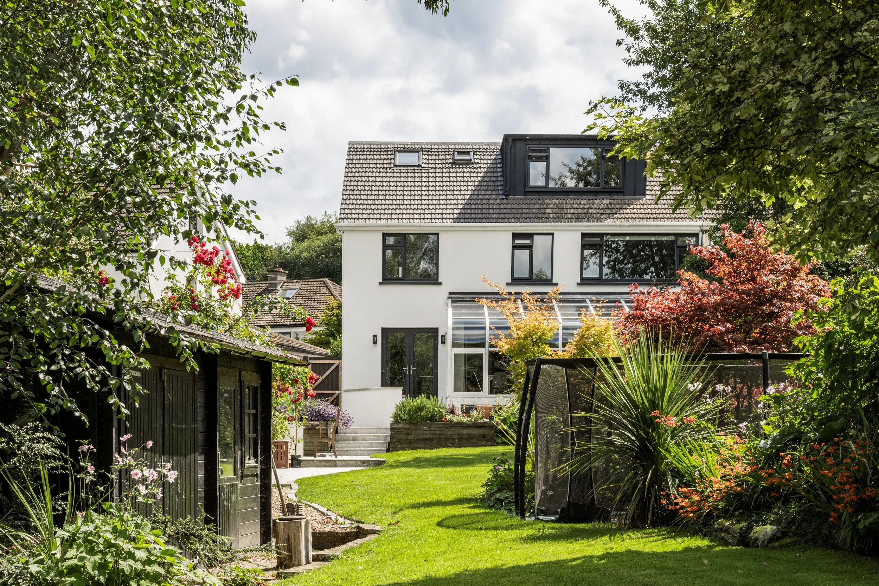
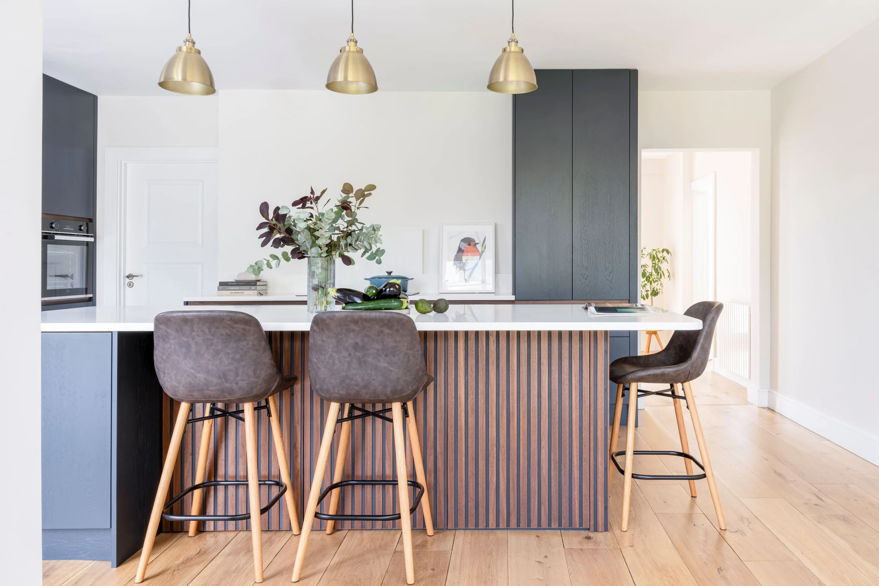
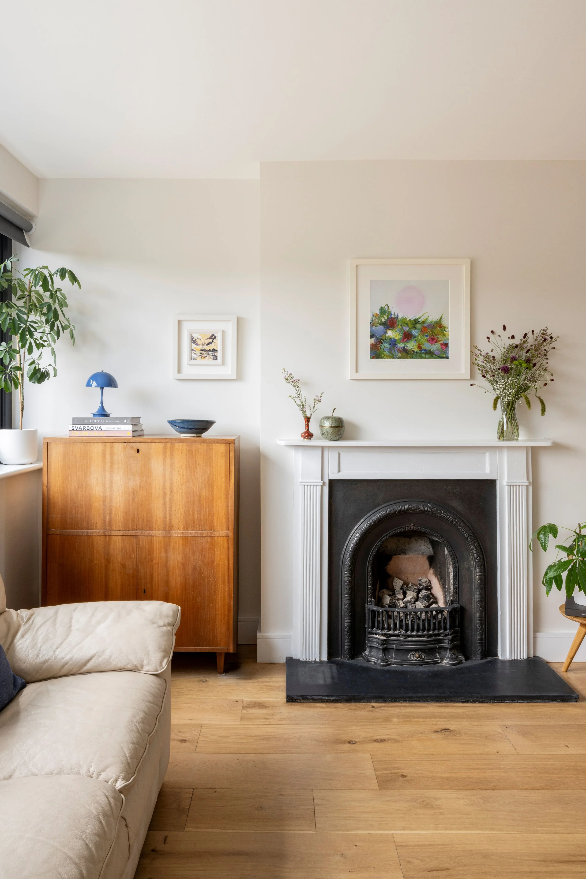
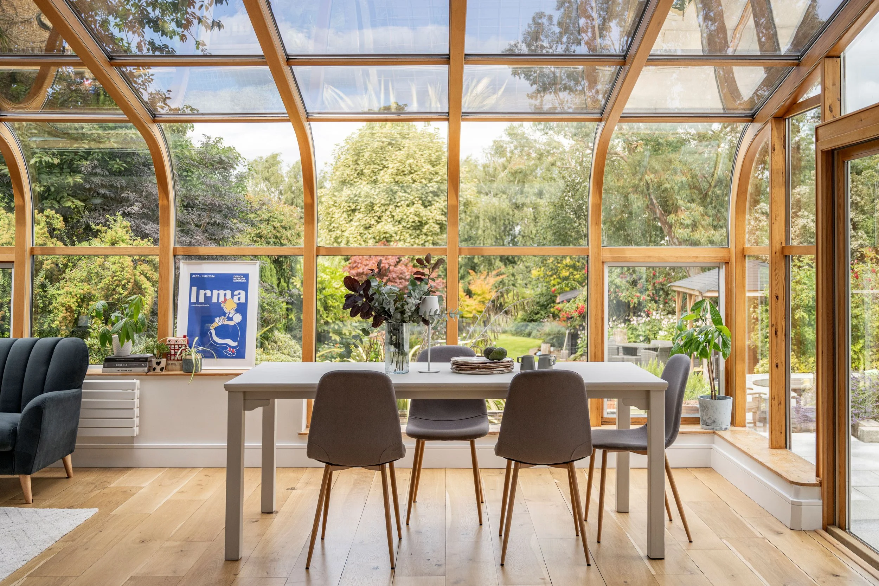
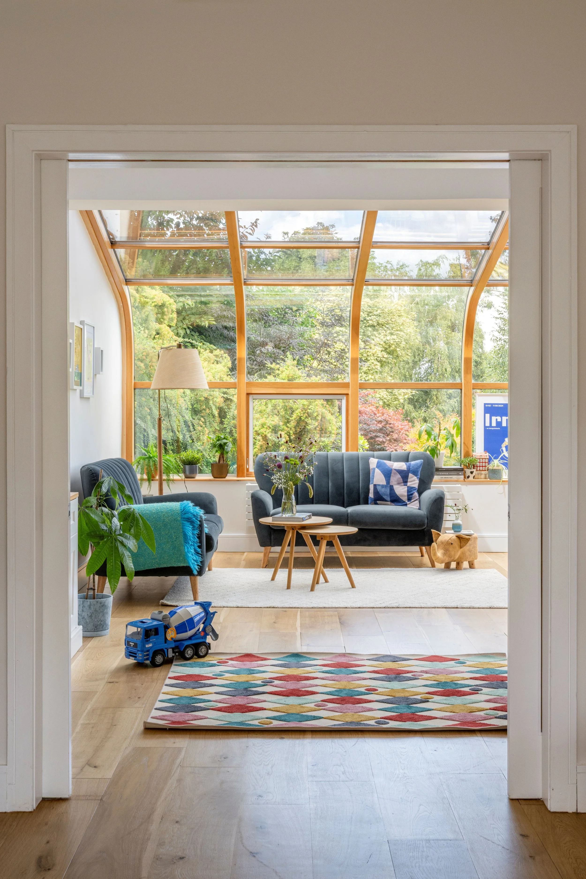
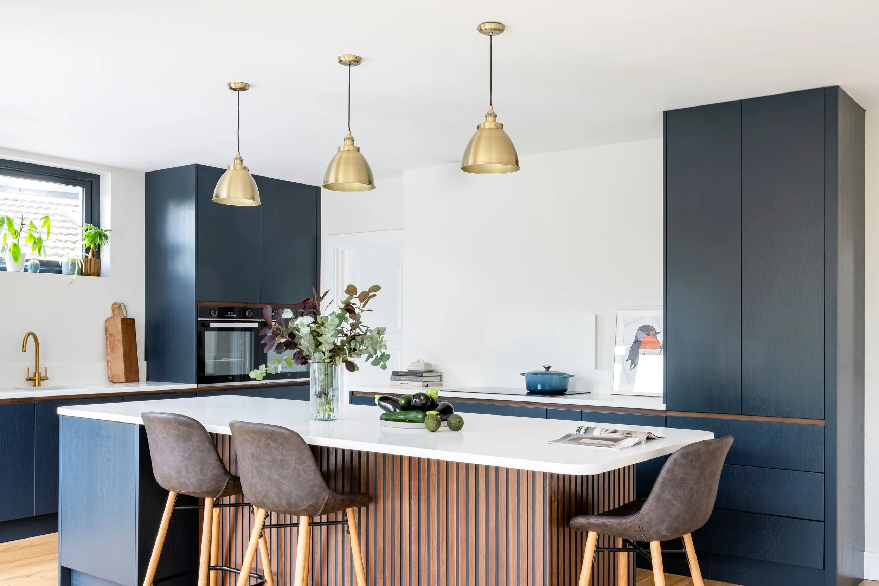
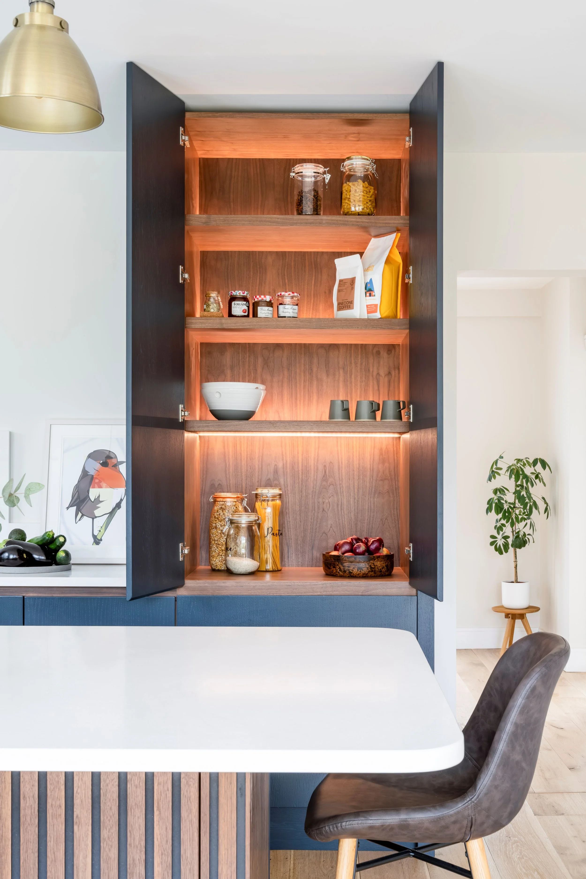
The clients had lived in this house for a number of years before deciding to extend. The main goal was to create a more inviting and bright kitchen, an extra bedroom and to convert the attic into a play space and office.
The design included extending the existing kitchen into the garage at the side, and using the remaining garage space as a utility room and guest WC. An extension at first floor created a new main bedroom, walk in wardrobe and ensuite. And we moved the bathroom to the front of the house, to create a larger 3rd bedroom at the rear and to allow for a new stairs to the attic. The attic conversion included a metal effect dormer to capture the views to the sea. A rooflight over the new stairs allows light to flood down into the landing below.
Photos by Shauna Lally.
Services provided:
Planning Permission Package for side extension at ground and first floor, and attic conversion with dormer.
The clients did the tender process and project managed the build themselves. I provided advice during the construction stage
