Renovation and Extension, Dalkey, Co. Dublin
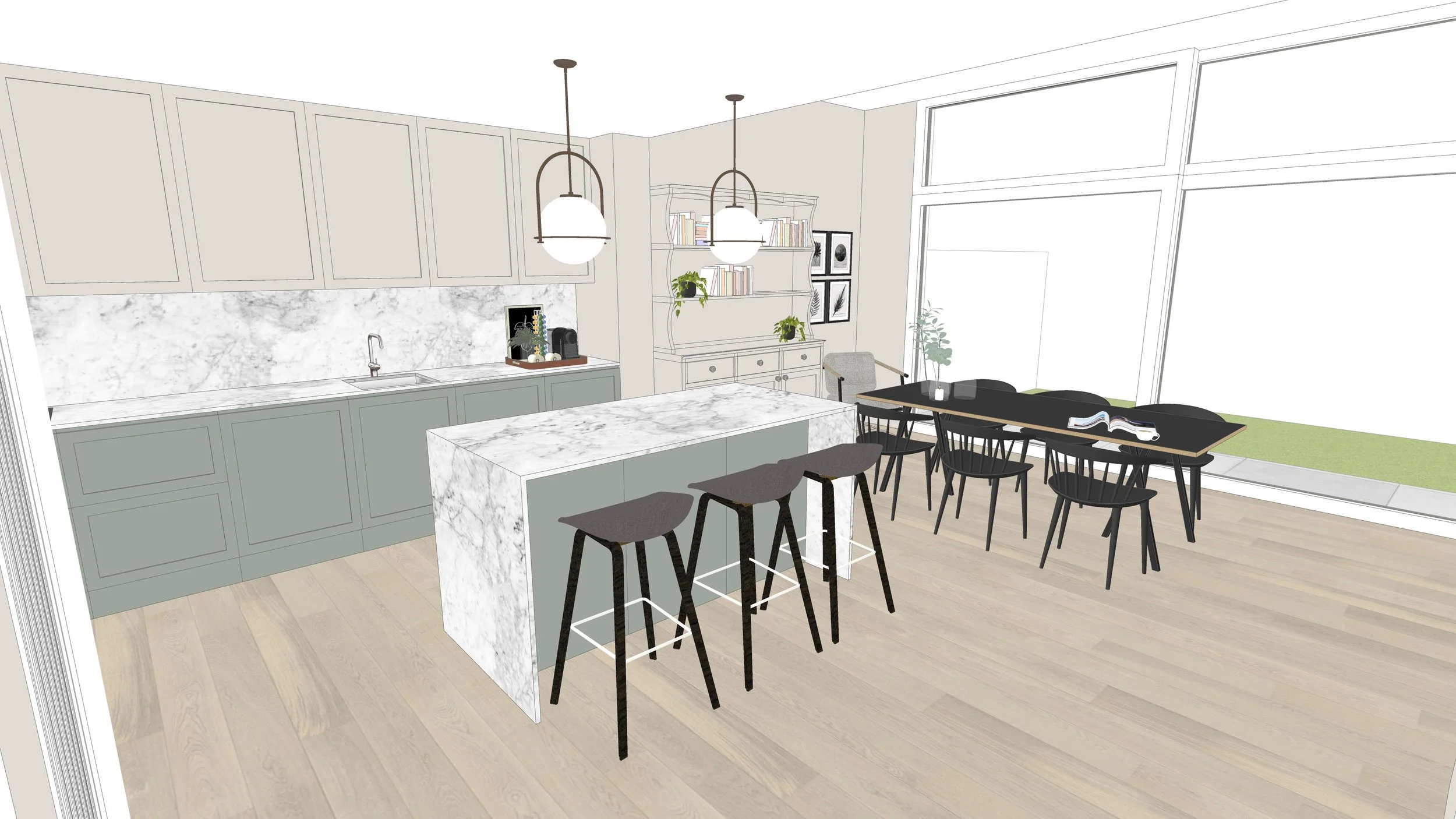
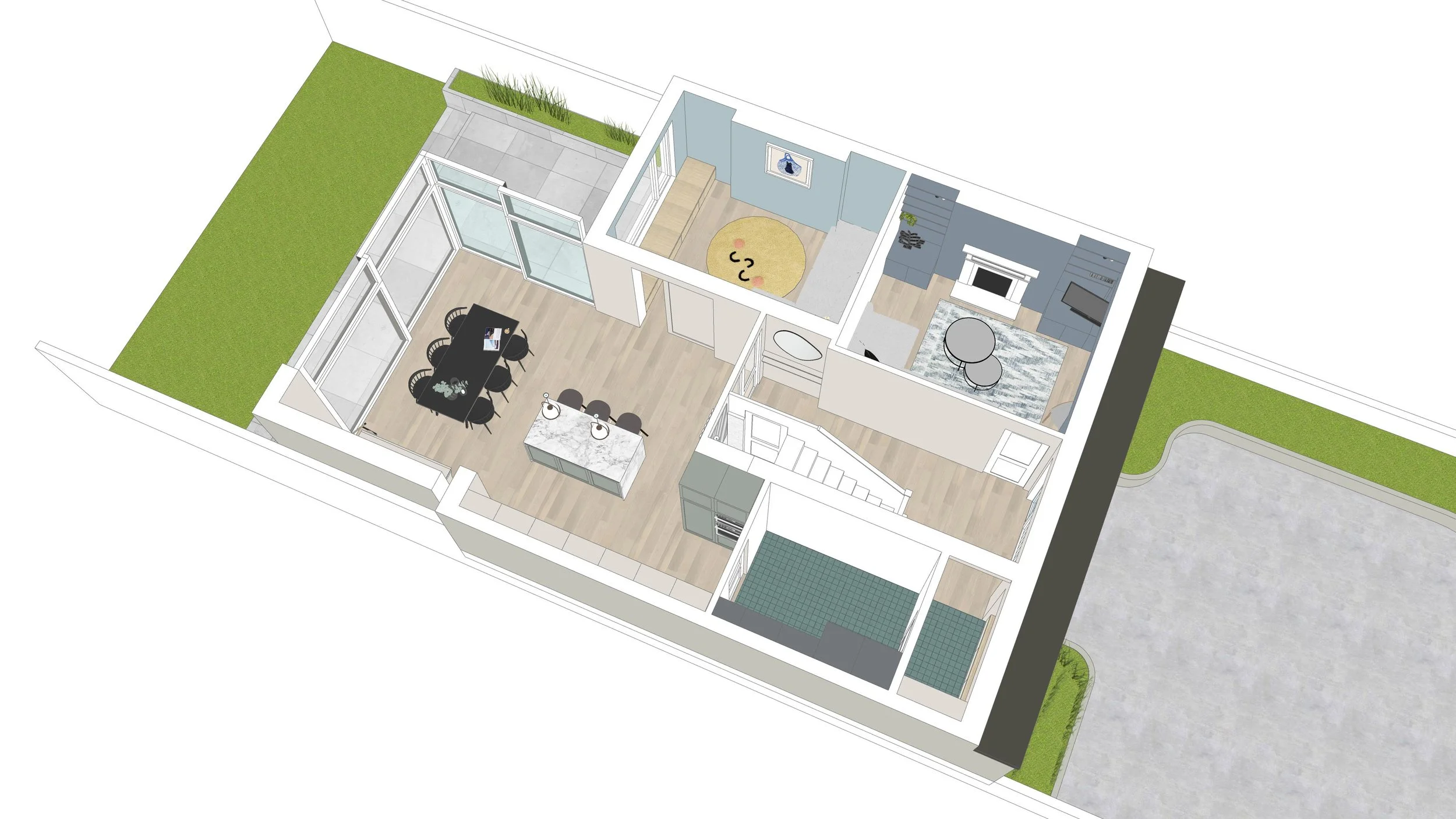
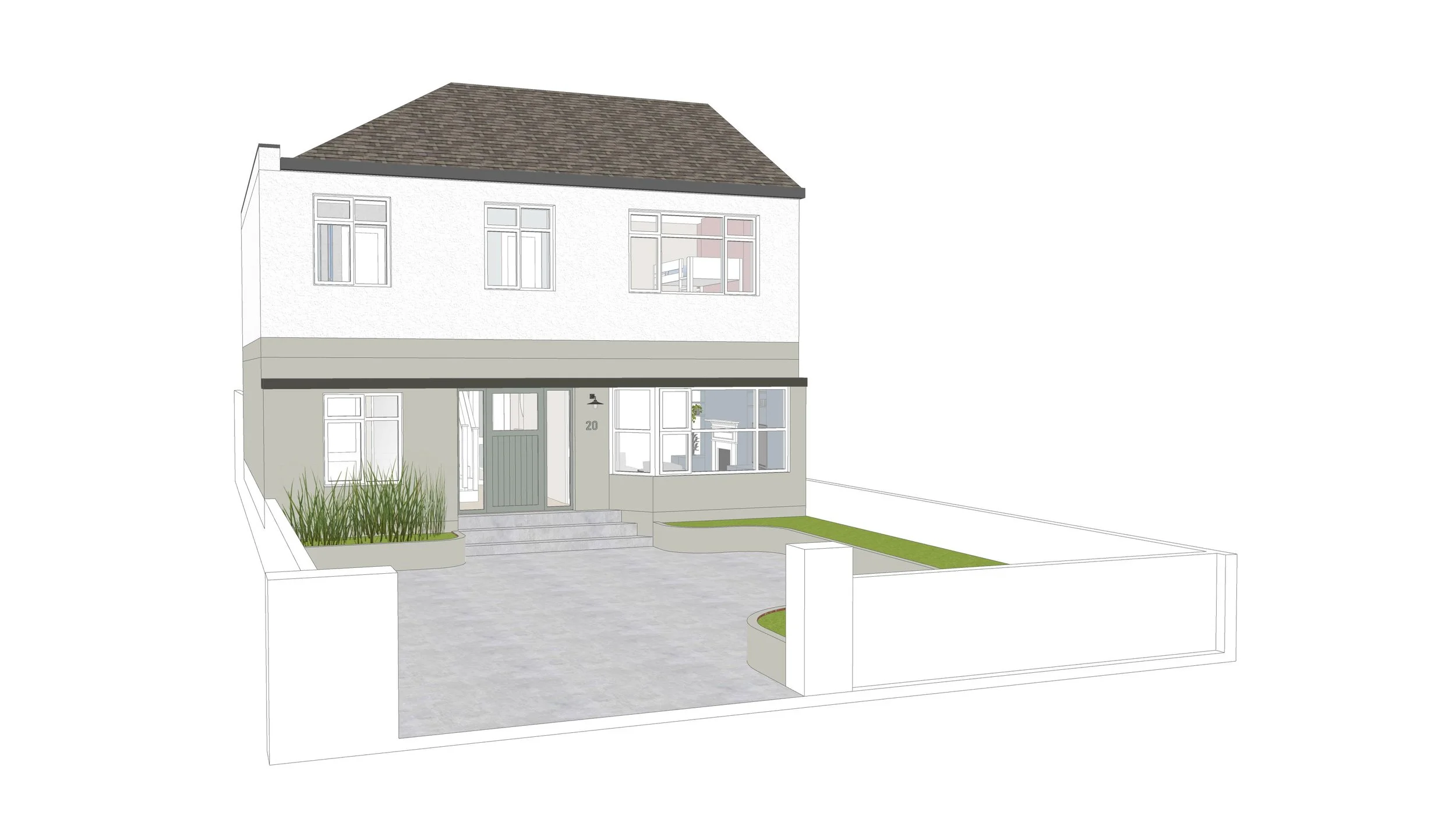
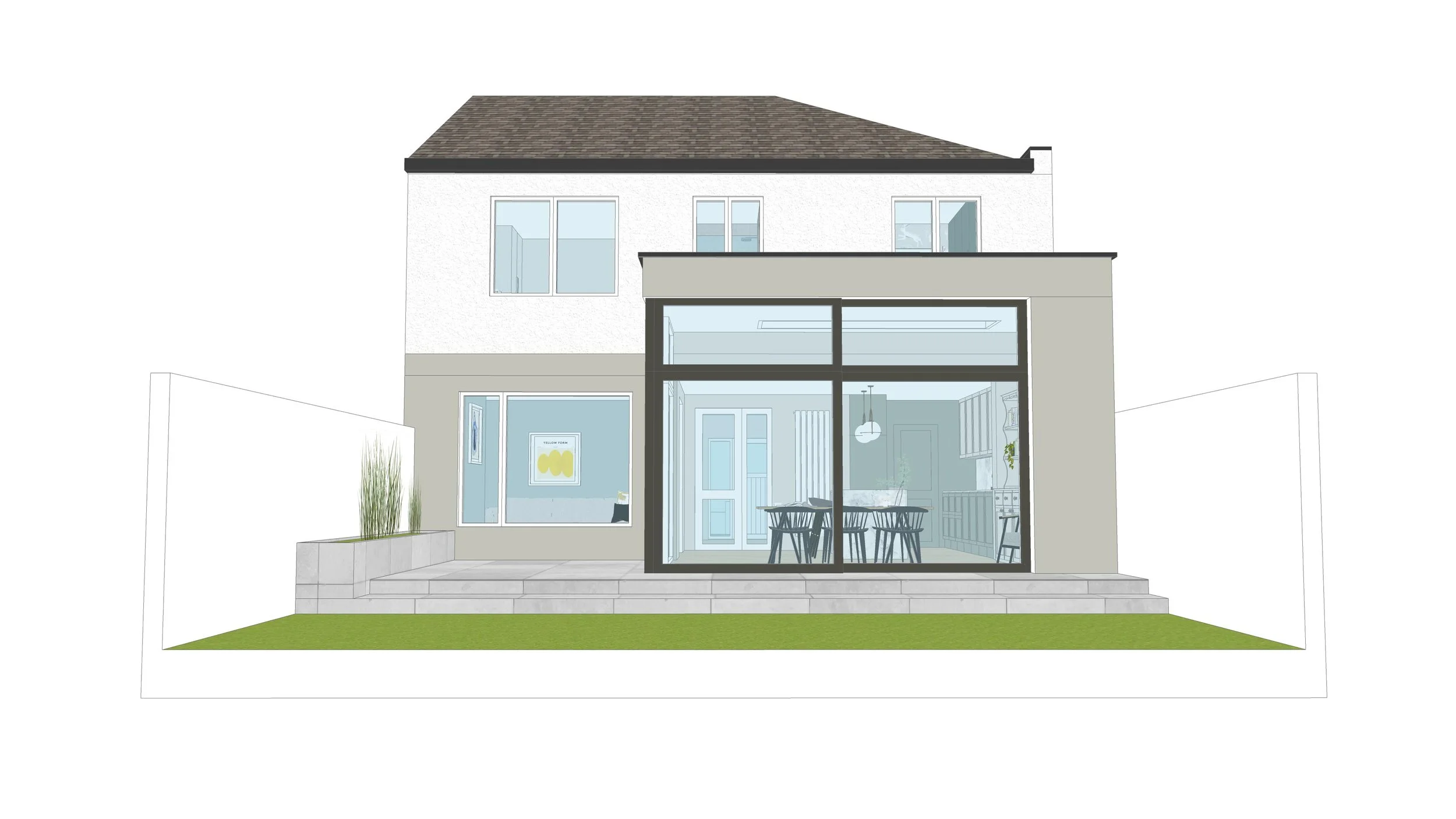
As a family of 6, my clients needed an extra bedroom and more living space. They were looking to bring more light into the back of the house and to create a home that functioned.
The proposed design extended into the garage to create a cloak room, utility room and a large kitchen/ dining room. The flat roof extension with large flush rooflight and glazed corner sliding doors give a bright space with access and views to the garden, with a play room directly off this space but separated with a large sliding pocket door.
A first floor extension over the garage gives a new larger family bathroom and an additional double bedroom, and an ensuite. the existing hipped roof was extended to keep the character of the house.
On Site, due for completion Dec 2025
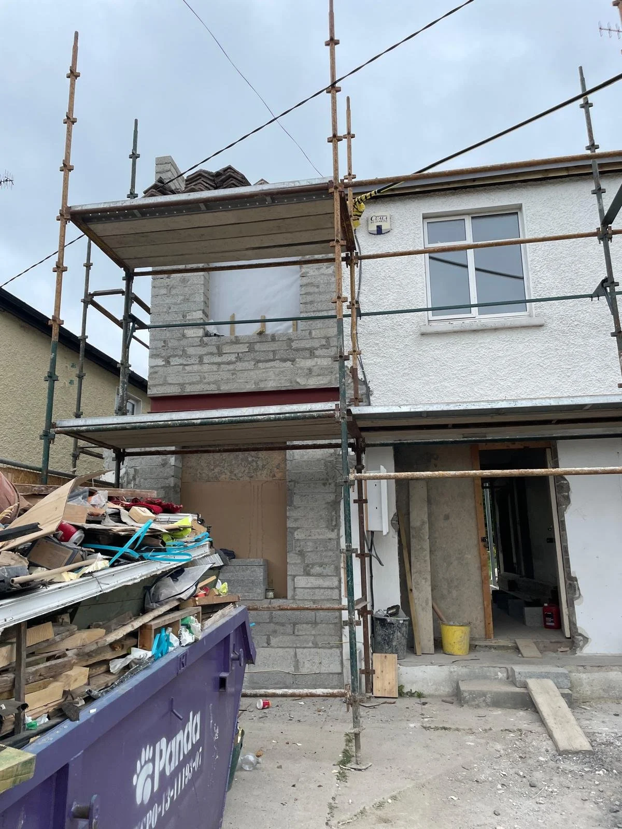
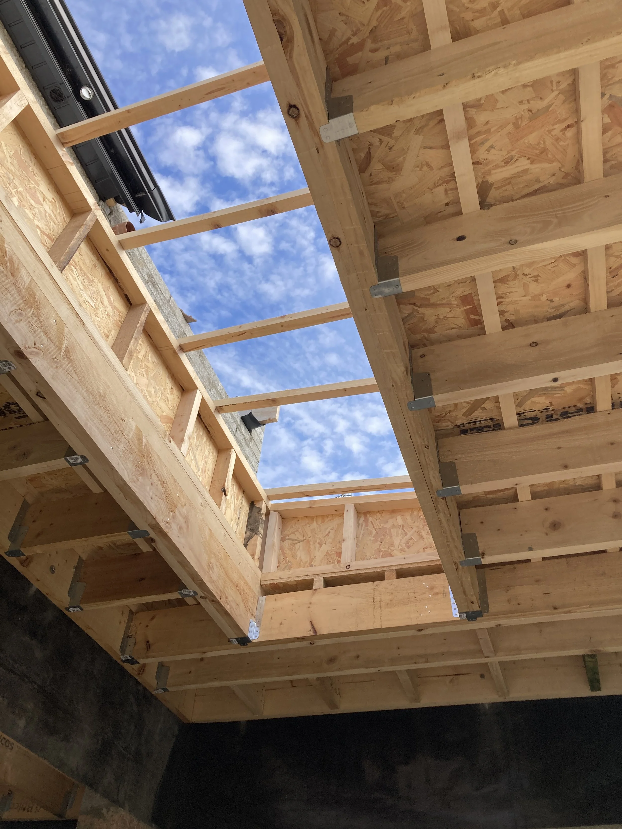
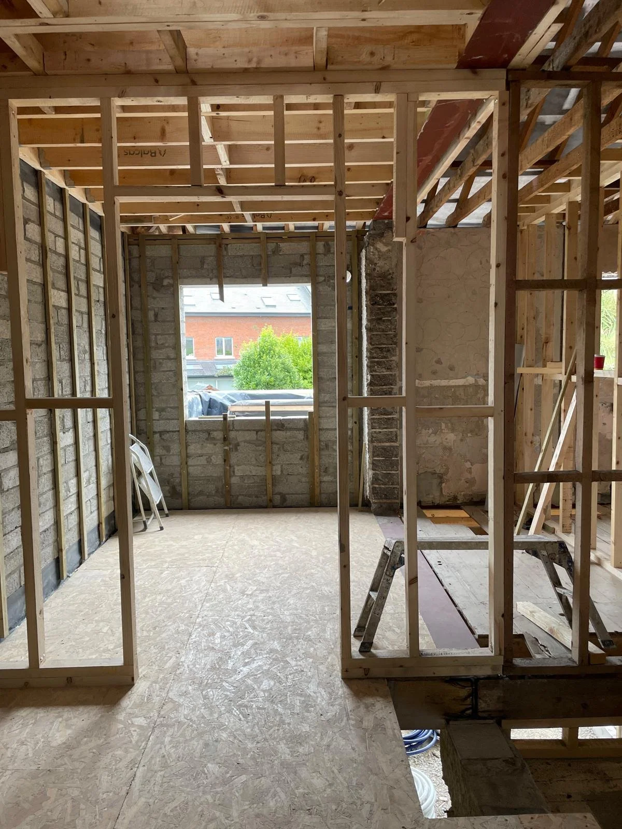
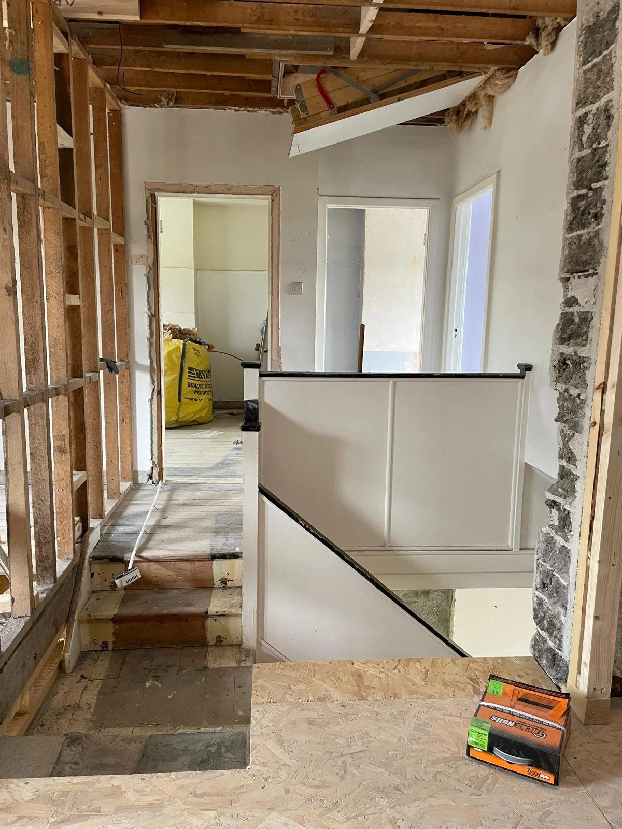
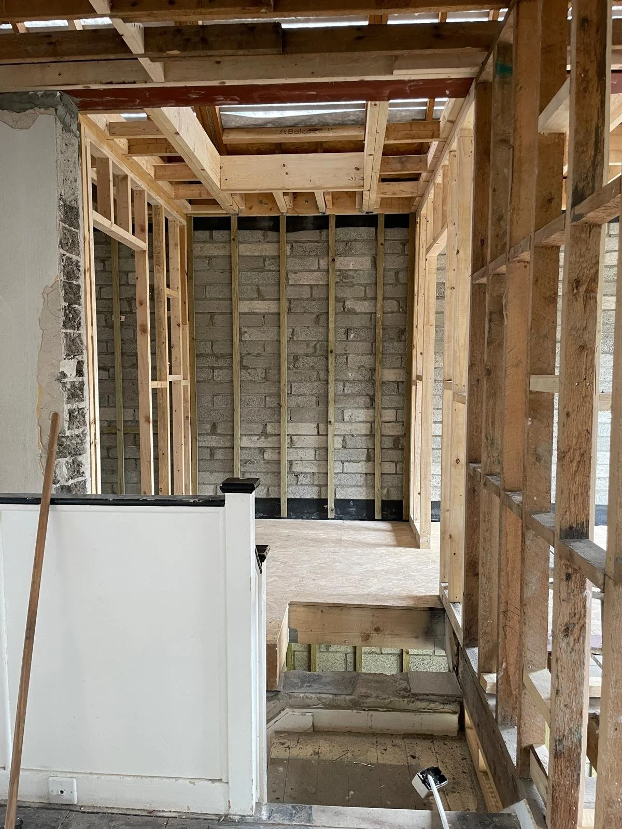
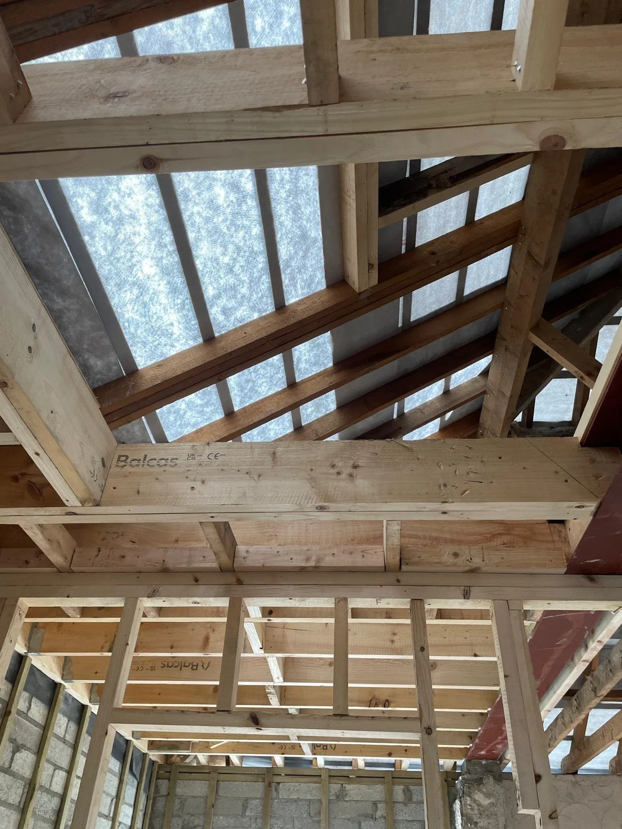
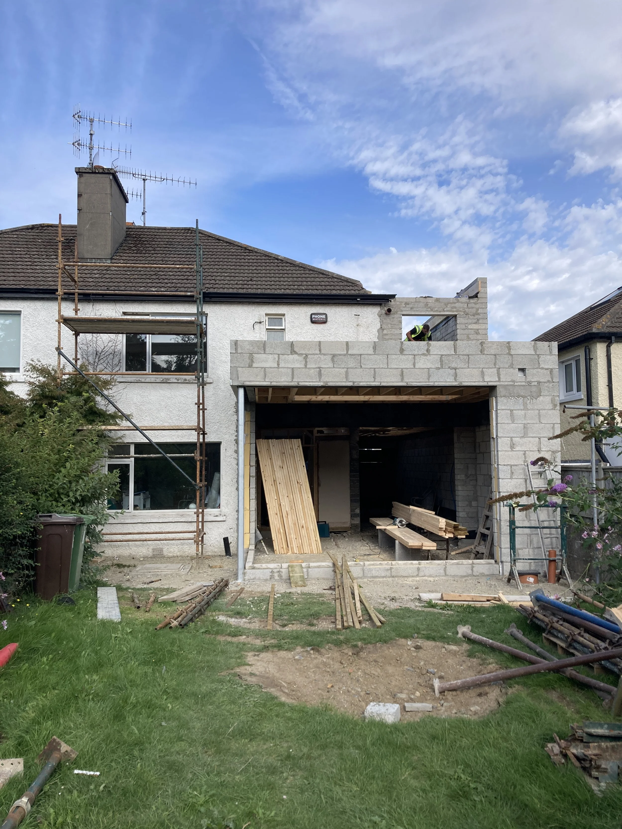
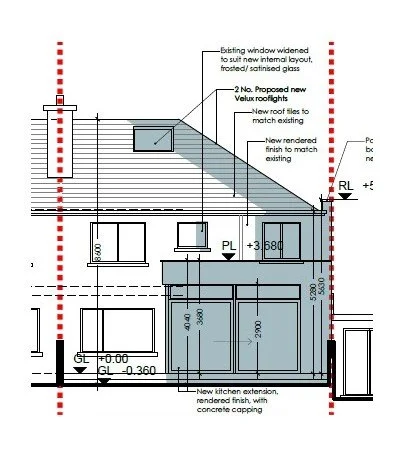
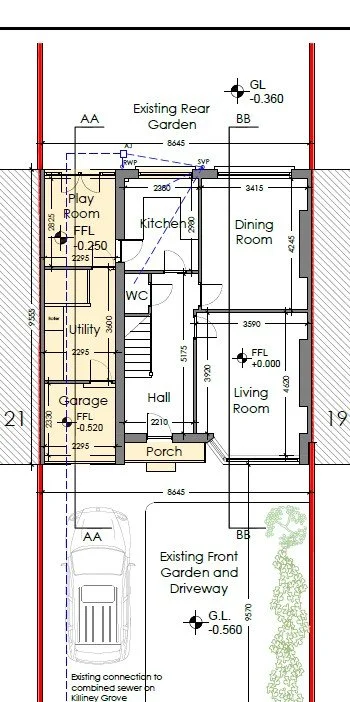
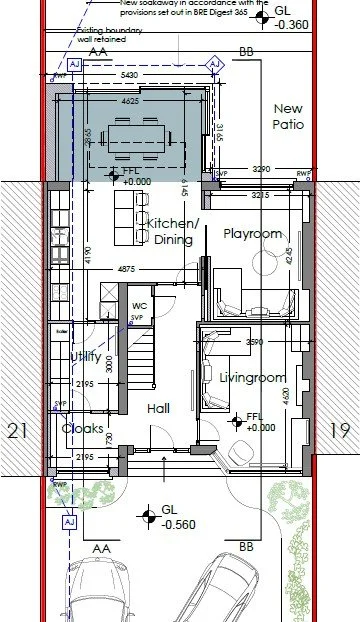
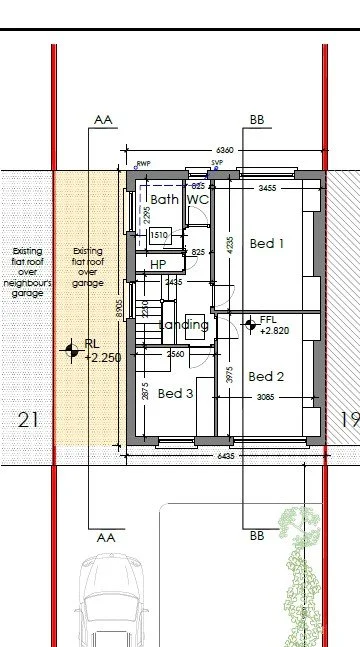
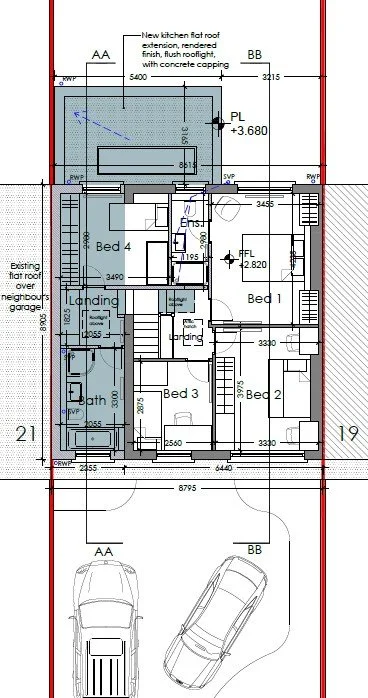
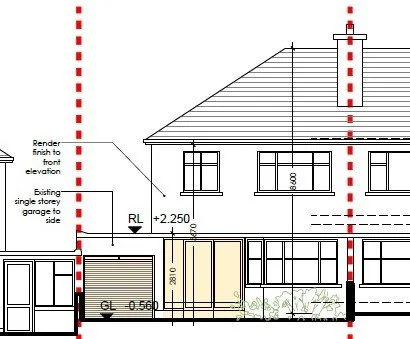
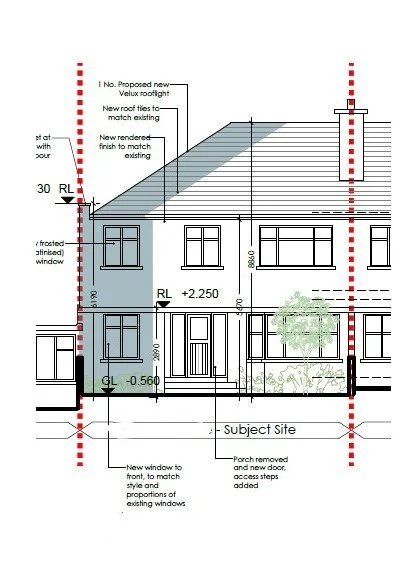
Services provided:
Tender Stage
Construction/ Project Management Stage

